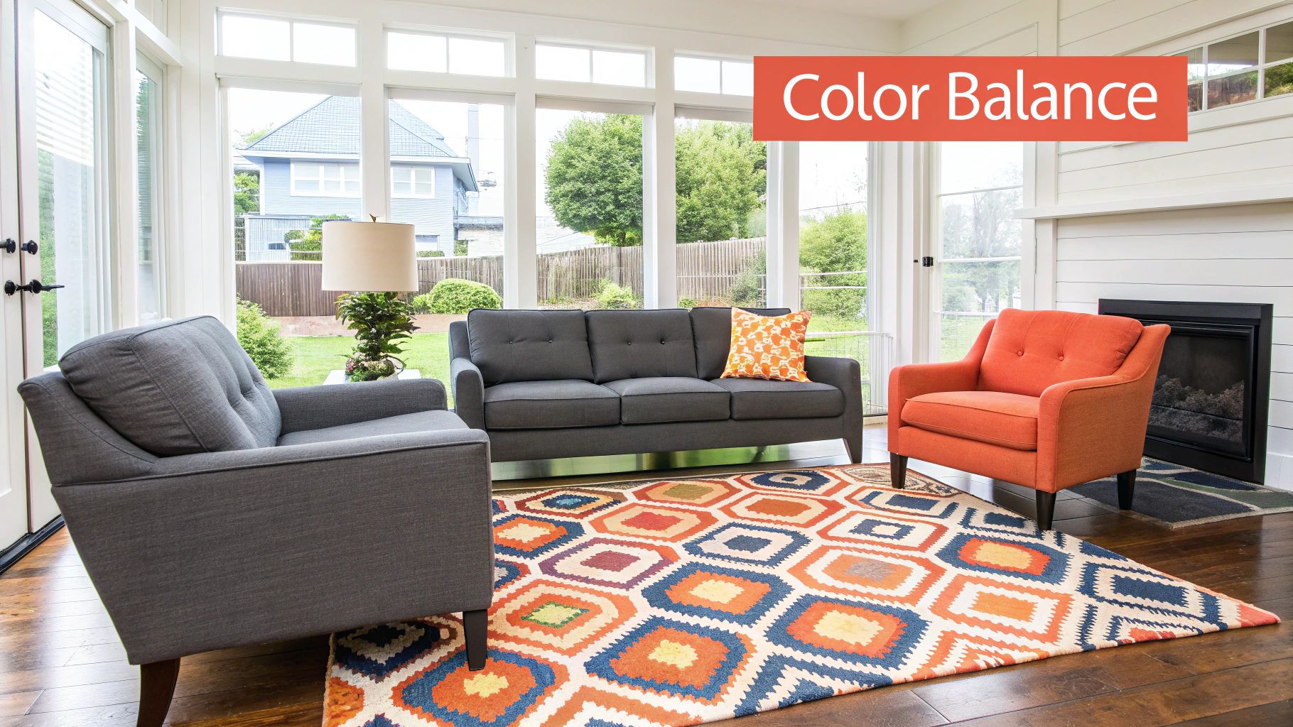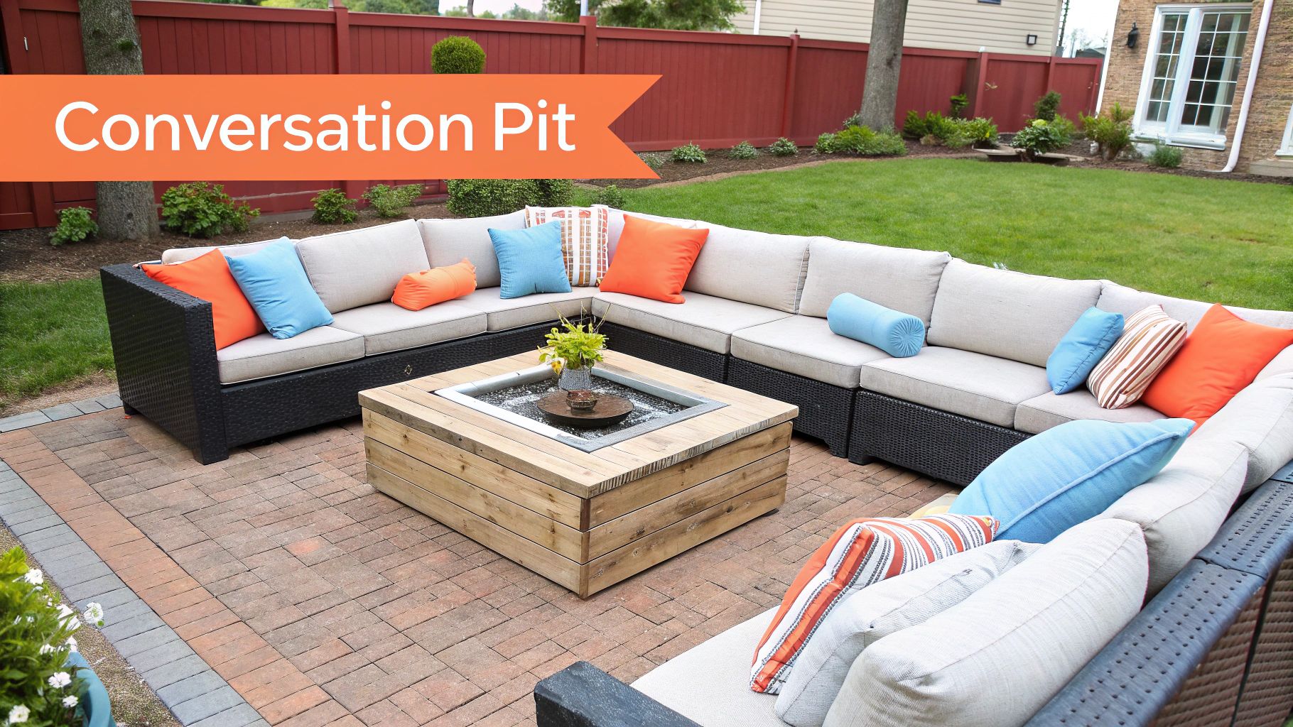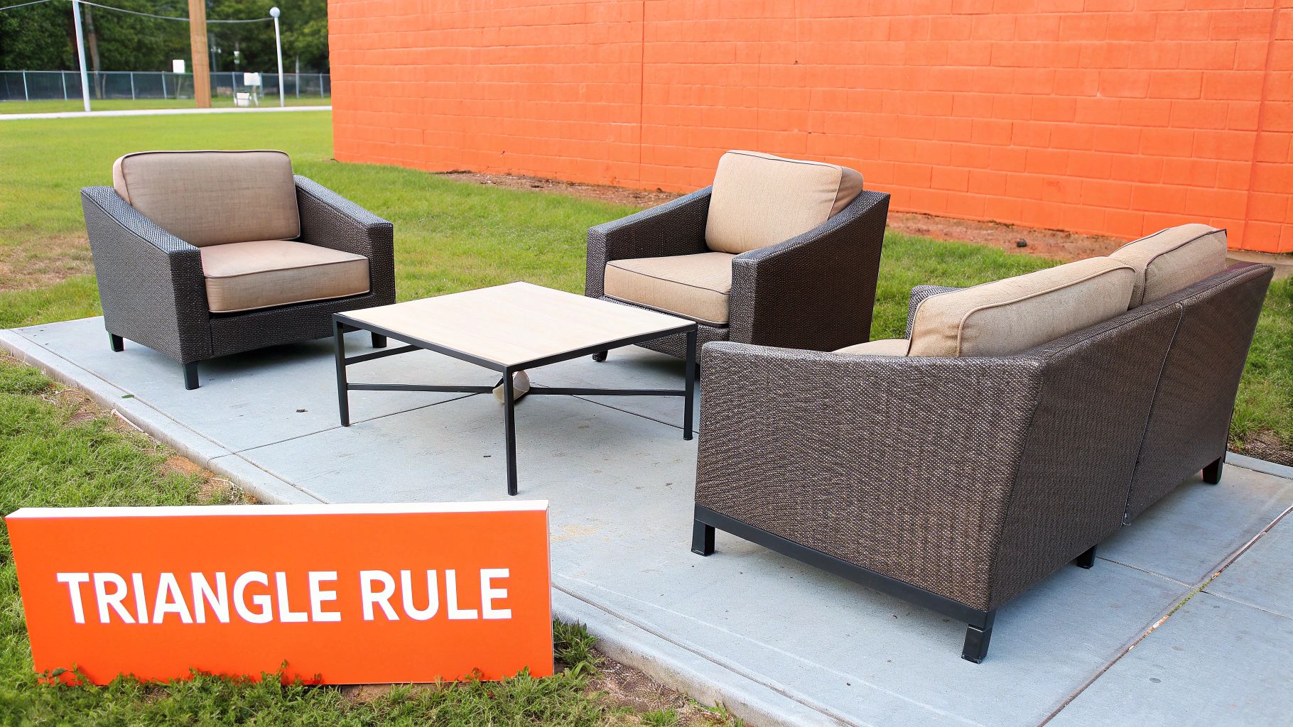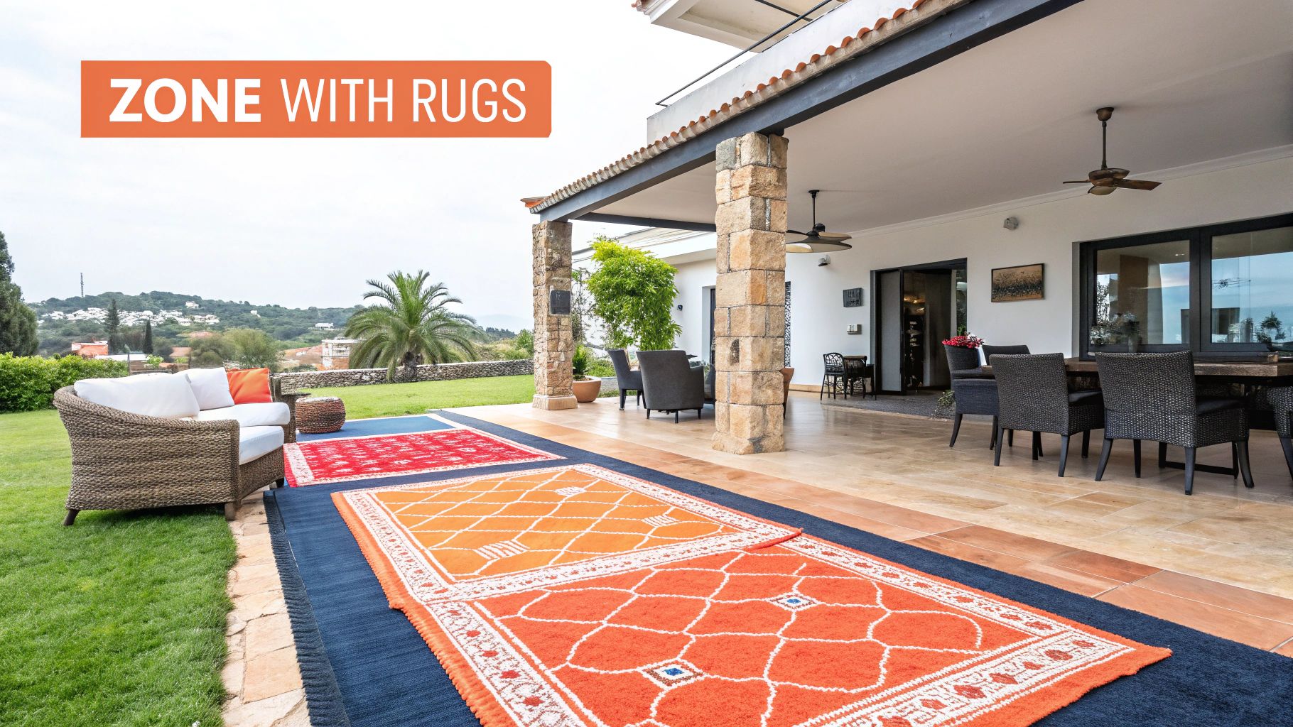-
CALL US:
- (866) 952-3456
Moving furniture beyond simply pushing it against the walls is the first step toward creating a truly functional and beautiful home. Proper furniture placement is not just about aesthetics; it's a strategic process that can fundamentally change how a space feels, from enhancing traffic flow to maximizing every square foot. The right arrangement can make a small room feel larger, an open-plan area feel cozier, and a standard layout feel custom-designed. These aren't just generic tips; they are proven interior design strategies that create balance, improve usability, and reflect your personal style with intention.
This guide provides specific, actionable furniture placement ideas that go far beyond the obvious. We will delve into 9 powerful techniques used by professionals, covering everything from applying color theory and the "triangle rule" to integrating Feng Shui principles and biophilic design. To master the art of arranging furniture like a design pro, explore diverse living room furniture arrangement ideas that maximize both functionality and aesthetics. Whether you're furnishing a new home or reimagining your current space, these concepts will give you the confidence to arrange your pieces with purpose and unlock your home's true potential.
Before you move a single piece of furniture, consider how its color contributes to the room's overall harmony. The 60-30-10 rule is a classic interior design principle that ensures a balanced and visually appealing color palette. This method involves dedicating 60% of your room to a dominant color, 30% to a secondary color, and a final 10% to an accent color. Strategic furniture placement is essential for distributing these colors effectively, guiding the eye and creating a cohesive, intentional design.

This approach is one of the most effective furniture placement ideas because it creates a visual roadmap for your layout. For example, in a living room, your large sectional sofa and wall color might represent the 60% dominant shade (e.g., a warm gray). The 30% secondary color could come from two strategically placed accent chairs and curtains (e.g., a deep navy). Finally, the 10% accent is delivered through small, thoughtfully positioned items like throw pillows, a vase on the coffee table, or a piece of art (e.g., a vibrant mustard yellow).
To apply this rule, start by anchoring your space with the largest furniture pieces.
Move beyond the traditional TV-centric layout and embrace a furniture placement strategy designed for human connection. A conversation pit arrangement creates an intimate, circular or U-shaped seating area where all seats face inward toward a central point, such as a coffee table or fire pit. This layout intentionally prioritizes face-to-face interaction, making it ideal for entertaining guests or fostering family discussions. By creating a cozy, enclosed feeling, it can make even large, open-plan spaces feel more intimate and welcoming.

This method is one of the most effective furniture placement ideas for social spaces because it shifts the room’s purpose from passive viewing to active engagement. Classic examples include the iconic designs of the 1970s, but modern interpretations use large L-shaped or U-shaped sectionals to achieve the same effect. For those considering unique spatial arrangements, exploring the concept of sunken living rooms can offer insightful design perspectives that often incorporate this very principle. Learn more about how to arrange living room furniture on assemblysmart.com.
To create a successful conversation pit, focus on defining the zone and ensuring comfortable spacing.
A common instinct is to push all furniture against the walls, but a more sophisticated approach is the floating layout. This contemporary technique involves positioning furniture pieces away from the walls, creating distinct "islands" that float within the room. This method enhances traffic flow, defines multiple functional zones in open-concept spaces, and can make a room feel larger and more dynamic by utilizing the entire floor plan instead of just the perimeter.

This is one of the most transformative furniture placement ideas because it fosters conversation and intimacy. For instance, in a large living room, a sofa pulled three feet from the main wall with two chairs facing it creates a cozy conversational nook. The space behind the sofa can then become a distinct pathway or a spot for a slim console table. This strategy prevents the "waiting room" effect and promotes a more inviting, professionally designed atmosphere.
To successfully float your furniture, focus on creating anchored, cohesive groups.
Beyond individual pieces, the relationship between them is what truly defines a room's flow and balance. The Triangle Rule is a fundamental design technique that involves arranging furniture and decor in triangular patterns to guide the eye and create a sense of dynamic harmony. This principle works on both large-scale layouts, like a seating area, and small-scale vignettes, such as accessories on a console table, making it one of the most versatile furniture placement ideas.

This method creates compositions that feel naturally organized and pleasing. For instance, a classic living room triangle might consist of a sofa and two accent chairs positioned to form a conversational grouping around a central coffee table. On a smaller scale, you could arrange a floor lamp, an armchair, and a side table in a triangle to create a cozy reading nook. The goal is to avoid rigid, straight lines and instead foster a more organic and inviting layout. To get started, you'll need precise measurements to ensure your chosen pieces fit the triangular formation you envision; you can learn more about how to measure furniture to guarantee a perfect fit.
Applying the Triangle Rule is about creating visual connections between three points.
In open-concept homes or large, multi-functional rooms, creating distinct areas can be a challenge. Area rugs act as visual anchors, defining separate functional zones without the need for walls or physical dividers. By grounding furniture groupings on a rug, you create a self-contained "room within a room," adding texture, color, and a sense of order to the space. This technique effectively separates a living area from a dining space or a reading nook from a home office.
This is one of the most powerful furniture placement ideas for modern living because it provides architectural structure where none exists. For example, a large 8×10 rug can unify a sofa, accent chairs, and a coffee table into a cohesive conversation zone. Just a few feet away, another rug under a dining table and chairs clearly designates the eating area. This method brings warmth and clarity to open floor plans, making them feel more intentional and less cavernous.
To zone your space effectively, think of each rug as the foundation for a specific activity.
Rooted in ancient Chinese philosophy, the Feng Shui Command Position is a powerful principle for arranging key furniture to enhance feelings of safety, control, and empowerment. This concept dictates that your primary pieces of furniture, such as your bed, desk, or main sofa, should be placed so you can see the door to the room without being directly in line with it. The ideal spot is typically diagonal from the entrance, with a solid wall behind you for support. This strategic placement fosters a sense of security and awareness.
This is one of the most psychologically impactful furniture placement ideas because it aligns your environment with your subconscious need for security. For a home office, this means positioning your desk to face the doorway, allowing you to see who enters while having a supportive wall at your back. In the bedroom, your bed should be placed diagonally from the door, giving you a clear line of sight to the entrance. This arrangement not only improves energy flow, or "qi," but also has the practical benefit of making a space feel more comfortable and protected.
Applying the Command Position involves identifying the most important furniture piece in a room and positioning it for optimal awareness.
Effective furniture placement goes beyond just arranging objects; it involves creating an atmosphere. Layered lighting is a sophisticated design technique that coordinates three distinct types of illumination (ambient, task, and accent) with your furniture layout. This synergy ensures that every part of the room is not only functional but also visually dynamic. By strategically placing furniture to support these lighting layers, you create a space that feels intentional, comfortable, and perfectly lit for any occasion.
This method is one of the most transformative furniture placement ideas because it directly links how you use your space to how it is illuminated. In a living room, for example, your furniture arrangement supports this system: a central overhead fixture provides general ambient light, a floor lamp placed next to an armchair offers focused task lighting for reading, and a small spotlight highlights a piece of art above the console table, serving as accent lighting. Each light has a purpose, and the furniture placement makes that purpose accessible.
To apply this rule, you need to think about lighting and furniture as a single, integrated system.
Beyond simple aesthetics, biophilic design integrates the natural world into your living space to improve well-being and reduce stress. This approach uses furniture placement to maximize your connection to nature, focusing on natural light, organic materials, and living elements like plants. Rather than just adding a plant to a corner, biophilic design strategically positions furniture to enhance views of the outdoors, optimize airflow, and make nature an integral part of your daily life.
This method is one of the most impactful furniture placement ideas because it directly links your home's layout to your mental and physical health. For example, a living room might feature a sofa and armchairs oriented toward a large window overlooking a garden instead of facing a television. In a home office, a desk would be positioned to receive maximum natural daylight, with a view of the sky or trees to reduce eye strain. The layout itself becomes a tool for creating a calming, restorative, and more productive environment.
To adopt a biophilic approach, think of your furniture as a way to frame and interact with natural elements.
For spaces that need to adapt to different activities, modular and multi-functional furniture offers the ultimate flexible approach. This strategy centers on using pieces that can be reconfigured, combined, or serve multiple purposes, allowing a single room to transform based on your needs. This system is particularly effective in smaller apartments, home offices, or guest rooms, where every square foot counts. It emphasizes versatility and efficiency, moving beyond static layouts to create a dynamic, highly usable environment.
This concept is one of the most practical furniture placement ideas for modern living. Imagine a living room where storage ottomans can be separated for extra seating during a party or grouped together to form a coffee table for a quiet evening. A sectional sofa with movable chaises and armless chair components can shift from a large L-shape for movie nights to two separate sofas for a conversational setting. This adaptability makes your furniture work harder for you, maximizing both function and floor space.
To successfully use modular systems, you must think about your space in terms of activities, not just a single layout.
| Furniture Arrangement | 🔄 Implementation Complexity | 🛠️ Resource Requirements | 📊 Expected Outcomes | 💡 Ideal Use Cases | ⭐ Key Advantages |
|---|---|---|---|---|---|
| The 60-30-10 Color Rule with Strategic Furniture Placement | Moderate 🔄 | Moderate (may need new furniture) | Balanced, cohesive visual flow 📊 | All room sizes and styles | Visual hierarchy; easy to modify 💡 |
| Conversation Pit Arrangement | High 🔄 | High (significant floor space) | Intimate social zones; encourages connection 📊 | Large rooms; entertaining guests | Promotes face-to-face interaction ⭐ |
| Floating Furniture Layout | Moderate 🔄 | Moderate to High | Open, flexible space; improved flow ⚡ | Larger rooms; open-plan spaces | Multiple zones; enhanced circulation ⚡ |
| Triangle Rule for Furniture Placement | Low to Moderate 🔄 | Low to Moderate | Visually balanced, dynamic compositions 📊 | Any room size; enhancing aesthetics | Naturally balanced groups; easy to implement ⭐ |
| Zoning with Area Rugs | Low 🔄 | Low to Moderate (cost of rugs) | Defined functional zones; warmth and texture 📊 | Open plans; multi-functional spaces | Flexible, affordable zone definition ⚡ |
| Feng Shui Command Position | Moderate 🔄 | Low to Moderate | Sense of security; positive energy flow 📊 | Bedrooms, offices; user comfort and security | Psychological comfort; thoughtful planning ⭐ |
| Layered Lighting with Coordinated Furniture Placement | High 🔄 | High (lighting and furniture) | Flexible ambiance; improved functionality 📊 | Multi-activity spaces; aesthetic-focused rooms | Enhanced mood and comfort; functional lighting ⭐ |
| Biophilic Design Integration | Moderate 🔄 | Moderate (plants, materials) | Improved well-being; natural connection 📊 | Wellness-focused; sustainable design | Mental health benefits; sustainable living ⭐ |
| Modular and Multi-functional Furniture Systems | Moderate 🔄 | Moderate to High (quality parts) | Versatile space usage; clutter reduction 📊 | Small or multi-purpose rooms | Flexibility; space-saving; multi-use ⭐ |
Navigating the world of home design can feel complex, but as we've explored, a few core principles can completely transform your living space. Moving beyond simply filling a room, you now have a strategic toolkit of furniture placement ideas designed to enhance flow, function, and aesthetic harmony. From the visual balance of the 60-30-10 Color Rule to the intuitive energy of the Feng Shui Command Position, each concept offers a unique lens through which to view your home's potential.
Remember, the most effective layouts are born from a blend of these principles, tailored to your specific needs. A floating furniture layout might create an open, airy feel in a large living room, while zoning with area rugs can define distinct functional areas within that same open concept. The goal is not to apply every rule rigidly, but to select and combine the ones that resonate with your lifestyle and the architectural nuances of your space.
The journey from a cluttered or uninspired room to a well-designed sanctuary hinges on a few powerful takeaways:
The true transformation begins when you put these ideas into practice. Start small. Choose one room and one guiding principle to focus on. Sketch out a few potential layouts on paper or use a simple digital tool. Don't be afraid to physically move your furniture around; sometimes the best layout is discovered through hands-on experimentation. Measure your spaces, consider your traffic patterns, and live with a new arrangement for a few days to see how it feels.
This process of planning, experimenting, and refining is where your vision truly takes shape. By mastering these furniture placement ideas, you are not just decorating; you are curating an environment that supports your well-being, improves daily efficiency, and reflects your personal style. You are becoming the architect of your own comfort and a more confident home designer.
Once you’ve perfected your layout plan, the final step is bringing it to life. For a seamless and stress-free transition from blueprint to reality, consider professional assistance for your new furniture. Assembly Smart ensures every piece is built correctly and safely, turning your carefully designed furniture placement ideas into a perfectly executed, stunning living space.
Ready to complete your vision? Visit Assembly Smart to see how our expert assembly services can help you achieve a flawless finish for your newly designed room.