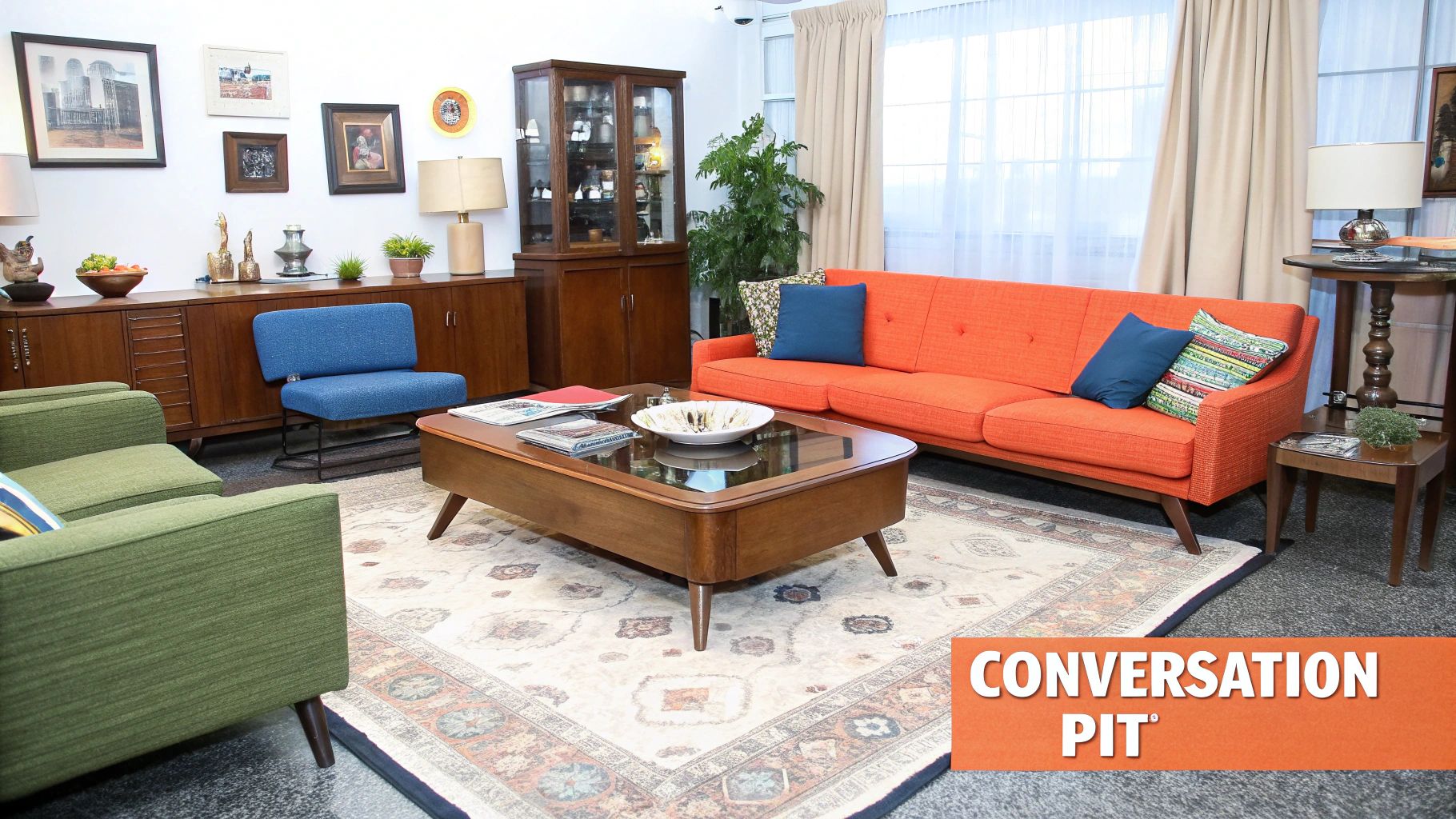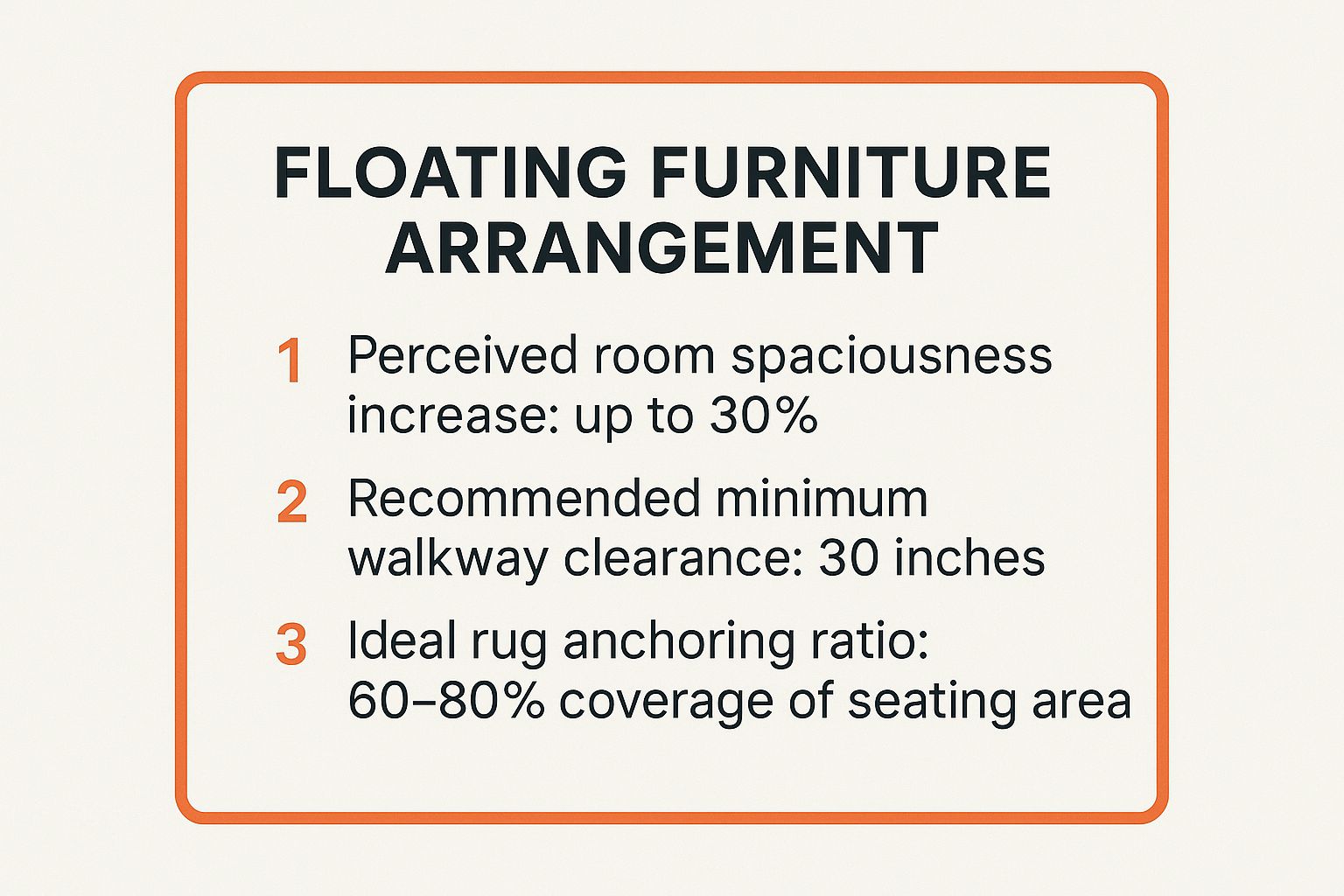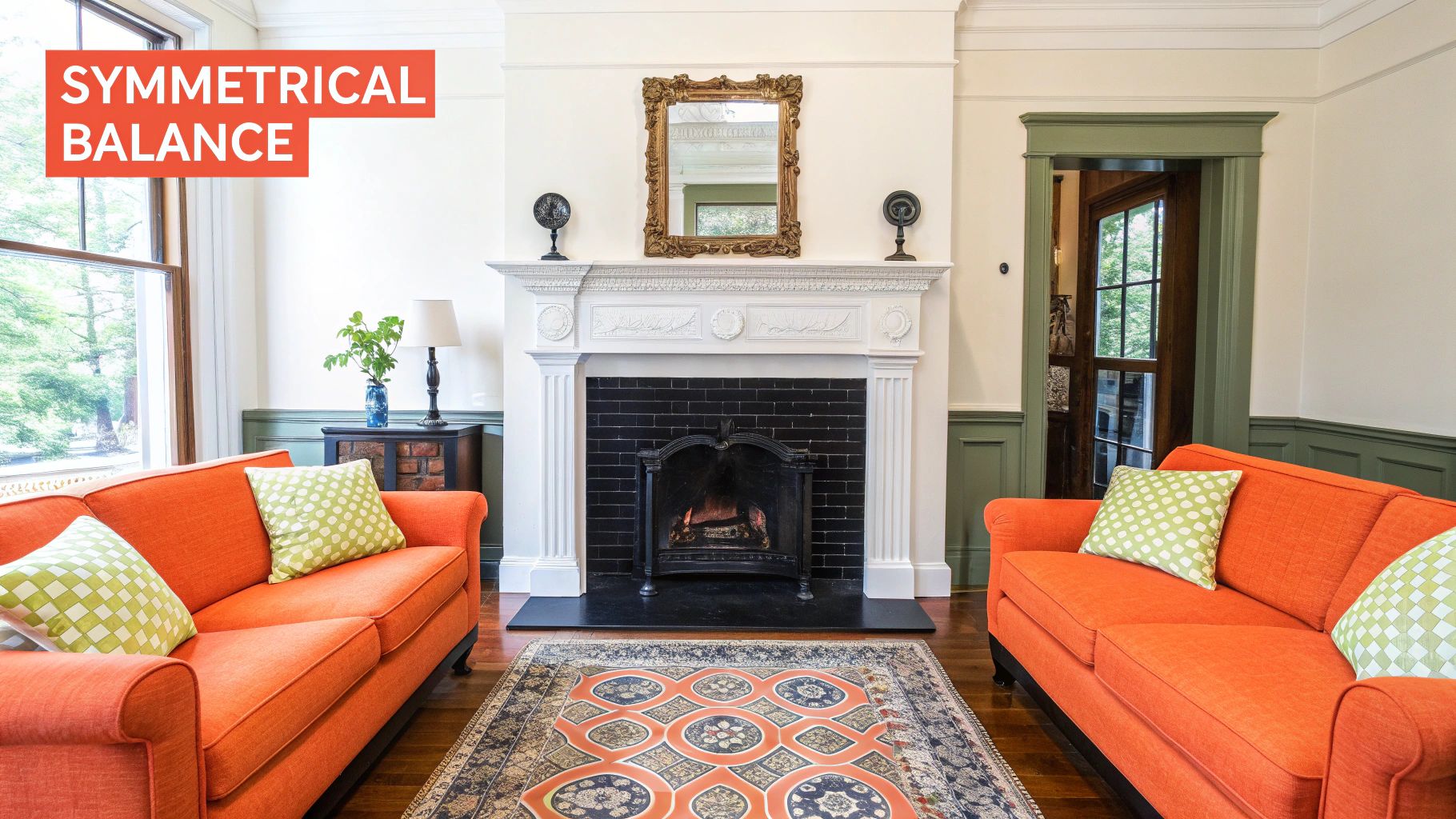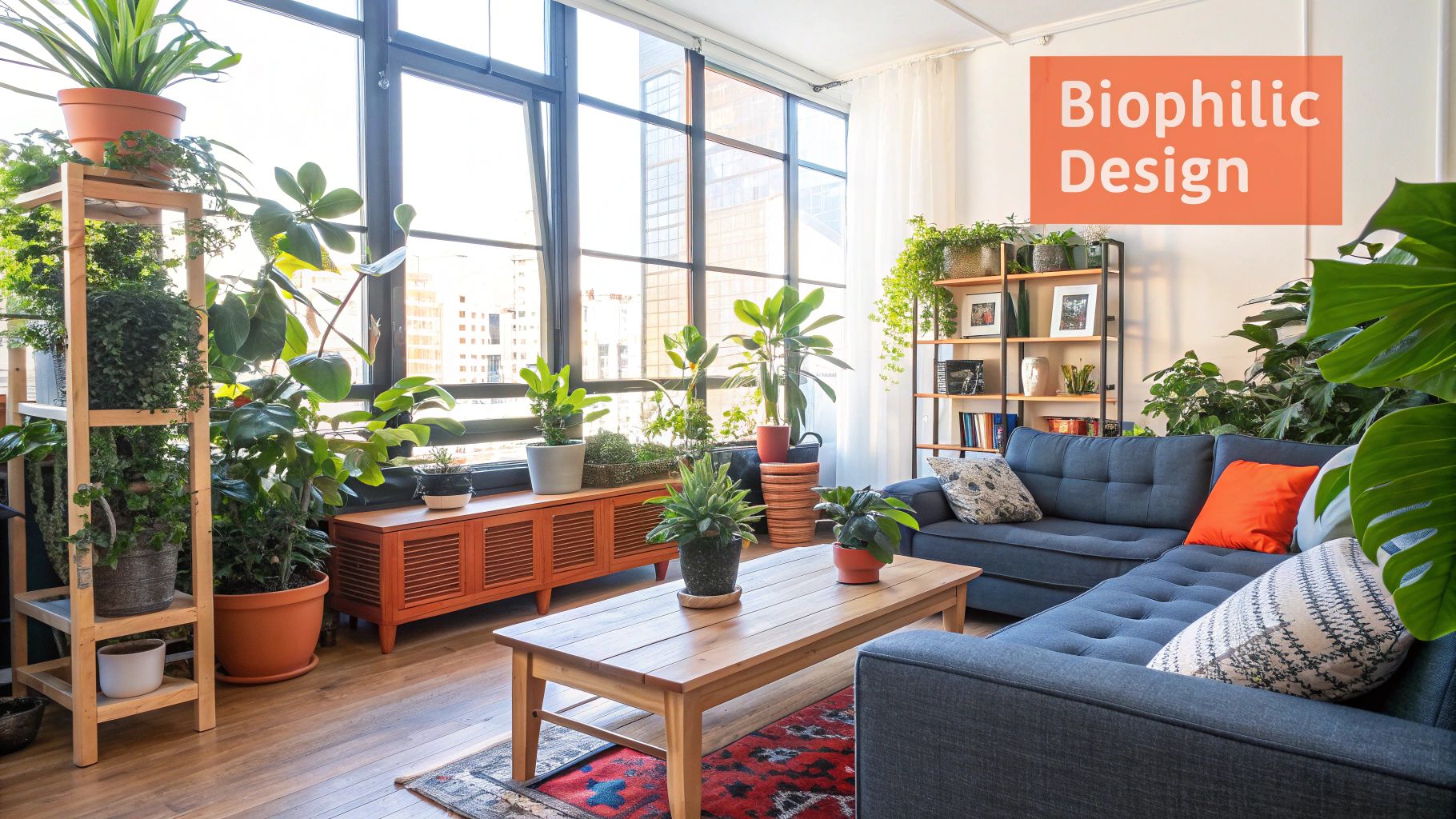-
CALL US:
- (866) 952-3456
Your living room is more than just a collection of furniture; it's the heart of your home, a space for relaxation, conversation, and making memories. But even the most stylish sofa or elegant coffee table can fall flat if the layout isn't right. The secret to a truly functional and beautiful space lies in the arrangement. A well-thought-out plan can make a small room feel spacious, a large room feel cozy, and an open-concept area feel defined and purposeful. Getting the flow and placement correct is one of the most impactful design decisions you can make.
This guide moves beyond the obvious "sofa against the wall" advice to offer fresh, actionable furniture arrangement ideas for your living room. We will explore eight distinct layouts, from creating intimate conversation pits to designing for optimal traffic flow. Each concept is presented with practical implementation steps and real-world examples to help you create a space that is not only visually stunning but perfectly tailored to your lifestyle.
Remember that the best arrangements also work in harmony with the room's natural features. Beyond just furniture, the amount of illumination can profoundly impact your living room's potential, so consider expert tips on how to increase natural light in your home to enhance perceived openness and mood. Whether you're a homeowner refreshing your space or a busy professional aiming for a stylish yet low-maintenance setup, these ideas provide the blueprint you need to transform your living room.
A classic for a reason, the conversation pit is a powerful furniture arrangement idea for a living room designed to cultivate connection. This layout features seating positioned in a close, inward-facing U-shape or circle, creating an intimate zone that naturally encourages face-to-face interaction. By orienting all furniture towards a central point, you turn the focus away from a TV screen and towards the people in the room.

This arrangement is ideal for those who love to host gatherings or simply want to create a cozy family hub. Its primary benefit is its ability to make a large room feel more intimate and a small room feel intentionally sociable. The enclosed nature of the layout makes conversation flow effortlessly, making it a perfect setup for entertaining.
Key Insight: The success of this arrangement hinges on proximity. Keep seating close enough for easy conversation without feeling cramped, typically with about 3 feet of space between a sofa and coffee table.
For those looking to master the fundamentals before tackling a specific layout, you can learn more about how to arrange living room furniture on assemblysmart.com. This setup, popularized by Mid-century modern designers, works brilliantly with U-shaped sectionals or a combination of a sofa flanked by two armchairs.
A bold and modern furniture arrangement idea for any living room is the floating layout. This technique involves pulling furniture away from the walls and positioning it towards the center of the room. By doing so, you create defined walkways and negative space around your pieces, which paradoxically makes a room feel larger, more open, and more dynamic. This approach is particularly effective in open-concept homes or large rooms where it can define a living area without the need for walls.
This layout is perfect for homeowners looking to create a sophisticated, airy feel. Its primary benefit is its ability to improve traffic flow and create a sense of spaciousness, even in smaller rooms. It breaks the traditional habit of pushing everything against the perimeter, resulting in a more thoughtfully designed and visually interesting space.
This infographic summarizes the key metrics for successfully executing this layout.

These figures highlight the importance of clearance and proper anchoring to make the arrangement both functional and aesthetically pleasing.
Key Insight: Don't be afraid of empty space. The "breathing room" between your furniture and the walls is what makes this layout so effective and visually appealing.
For a visual demonstration of how this technique transforms a space, see the video below.
For those who appreciate formality and a sense of calm, the symmetrical balance layout is a timeless furniture arrangement idea for a living room. This classic design principle involves creating a mirror image on either side of a central axis. By arranging identical or similar elements in a balanced fashion, you produce a space that feels organized, harmonious, and visually stable.

This arrangement is particularly effective in formal living rooms or spaces where you want to establish a strong sense of order and elegance. Its primary benefit is its ability to create an uncluttered, sophisticated atmosphere that is easy on the eyes. Common examples include two identical sofas facing each other over a coffee table or a pair of matching armchairs flanking a grand fireplace, a setup often seen in traditional design and popularized by designers like Mark Hampton.
Key Insight: Perfect symmetry can sometimes feel rigid. Introduce subtle variations in texture, color, or small decor items to add personality and prevent the room from feeling too stiff or museum-like.
While this layout is a cornerstone of traditional design, it can be adapted for modern aesthetics by using clean-lined furniture and a neutral color palette. This is one of the most reliable furniture arrangement ideas living room enthusiasts can use to achieve a polished, high-end look with minimal fuss, creating a space that feels both intentional and serene.
One of the most efficient and popular furniture arrangement ideas for a living room, the L-shaped sectional corner layout is a masterclass in maximizing space. This setup involves placing a sectional sofa snugly into a corner, which anchors the room, provides ample seating, and opens up the central floor area. It’s a versatile solution that works wonders in both compact apartments and large, open-concept family rooms.
This layout is perfect for defining the living area within a larger space or making a smaller room feel less cluttered. By pushing the largest piece of furniture against the walls, you create a natural and unobstructed traffic flow. Its primary benefit is its ability to offer the seating capacity of multiple pieces of furniture (like a sofa and a loveseat) in one cohesive unit, making it ideal for families and those who love to entertain.
Key Insight: To prevent the corner from feeling dark or cavernous, ensure it is well-lit. A stylish arc floor lamp that extends over the sectional can provide both functional task lighting and a strong design statement.
This arrangement has been popularized by accessible designs like the IKEA Kivik and Ektorp collections, proving its functionality across various styles. For more comprehensive guidance, you can explore various furniture placement ideas on assemblysmart.com.
In modern homes where a single room often serves multiple purposes, the multi-functional zone layout is one of the most practical furniture arrangement ideas for a living room. This approach strategically divides an open-plan living space into distinct, purpose-driven areas. It's about creating a reading nook, an entertainment center, and a home office all within the same four walls, without the space feeling chaotic or cluttered.
This layout is perfect for studio apartments, open-concept floor plans, and family rooms that need to accommodate diverse activities simultaneously. For instance, you could have a main seating area focused on a TV, a quiet corner with an armchair and task lamp for reading, and a slim desk against a wall for remote work. The core benefit is maximizing every square foot of your living room, ensuring it supports your lifestyle fully.
Key Insight: The key to a successful multi-zone layout is visual cohesion alongside functional separation. While each area has its own purpose, they should all feel like part of the same thoughtfully designed room.
For those tackling the challenge of a small yet multi-purpose room, smart organization is crucial. You can find more ideas for keeping each zone tidy by exploring storage solutions for small spaces on assemblysmart.com. This approach, heavily influenced by minimalist design philosophies, ensures your living room is not just stylish but supremely functional.
For homeowners who see their walls as a canvas, the gallery wall focal point layout is one of the most expressive furniture arrangement ideas for a living room. This approach turns art into the room’s main attraction by orienting furniture to create perfect viewing angles. Instead of a fireplace or media console, a curated collection of paintings, photographs, or prints becomes the undeniable centerpiece that dictates the room's flow and function.
This arrangement is perfect for art lovers and collectors, transforming a living space into a personal gallery. It works exceptionally well in modern apartments where a large abstract piece can add drama, or in traditional homes where a gallery of family portraits can tell a story. The primary benefit is that it elevates your decor from simple decoration to a statement of personal taste and sophistication, making the room feel curated and intentional.
Key Insight: Balance is crucial. A massive art piece or a busy gallery wall should be paired with visually lighter furniture. Conversely, if your art is more subtle, you can afford to use furniture with a bit more presence.
This layout encourages you to build a room around something you love. For instance, when considering what to showcase, you might find inspiration by exploring abstract blue paintings for your home to introduce a touch of modern sophistication and vibrant color. This furniture arrangement ensures your prized collection gets the attention it deserves.
A well-designed living room isn't just about aesthetics; it's about function. The circular flow traffic pattern is one of the most effective furniture arrangement ideas for a living room that prioritizes effortless movement and accessibility. This layout arranges furniture to create a clear, looping path around and through the space, preventing dead ends and ensuring every area is easy to reach. Instead of pushing furniture against walls, pieces are "floated" to guide traffic naturally.
This approach is invaluable in open-concept homes where you need a seamless transition between the living, dining, and kitchen areas. It's also a fantastic solution for families with children, as it creates safe, open pathways for play and easy access to toy storage. By establishing a natural flow, you reduce clutter and create a more relaxed, user-friendly environment for everyone, from busy parents to seniors needing unobstructed paths.
Key Insight: The goal is to avoid cutting through the primary conversation area. The main pathway should guide people around the seating arrangement, not directly through the middle of it.
Influenced by Feng shui principles that emphasize the flow of energy (chi) and the work of universal design advocates, this layout creates a welcoming and highly practical space. It ensures that the room feels open and intuitive, making daily life just a little bit easier.
The biophilic integration layout is a nature-inspired furniture arrangement idea for a living room that deliberately blurs the lines between indoors and out. This approach treats plants, natural light, and organic elements not as accessories but as core components of the design. Furniture is positioned to highlight and interact with these natural features, creating a serene and life-enhancing environment.

This arrangement is perfect for anyone looking to create a calm, restorative retreat within their home. The primary benefit is its positive impact on well-being, as exposure to nature is proven to reduce stress and boost creativity. By orienting seating toward a window with a garden view or arranging it around a stunning indoor tree, you make nature the room's main event, promoting a tranquil and organic atmosphere.
Key Insight: A successful biophilic layout feels intentional, not just like a room with plants in it. The furniture arrangement should actively engage with the natural elements, making them an integral part of the room’s function and flow.
| Layout | Implementation Complexity 🔄 | Resource Requirements ⚡ | Expected Outcomes 📊 | Ideal Use Cases 💡 | Key Advantages ⭐ |
|---|---|---|---|---|---|
| Conversation Pit Layout | Medium – requires spatial planning and symmetry | Moderate – multiple seating pieces, low profile furniture | Cozy, intimate atmosphere; encourages social interaction | Entertaining, large rooms needing intimacy | Enhances conversation; intimate & balanced feel |
| Floating Furniture Arrangement | High – furniture away from walls, careful walkways | High – larger room, rugs, console tables, cord management | Increased room spaciousness and flow | Open floor plans, showcasing furniture | Improves traffic flow; makes rooms appear larger |
| Symmetrical Balance Layout | Low – matching pieces placed formally | Moderate – pairs of furniture and accessories | Formal, organized, balanced visual harmony | Traditional decor, formal living rooms | Creates calm, timeless look; easy visual balance |
| L-Shaped Sectional Corner Layout | Low to Medium – corner-based placement | Moderate – sectional sofa, chaise or ottoman | Maximizes seating and floor space; cozy corner | Small to large rooms; TV viewing | Efficient seating; defines area; comfortable |
| Multi-Functional Zone Layout | High – distinct zones with cohesive design | High – more furniture, varied lighting, storage | Maximized utility accommodating various activities | Open plans needing flexible spatial zones | Versatile space use; adaptable to changing needs |
| Gallery Wall Focal Point Layout | Medium – art-focused furniture arrangement | Moderate to High – significant art investment, lighting | Sophisticated look emphasizing art as focal | Spaces prioritizing art display | Showcases art effectively; curated, minimalistic |
| Circular Flow Traffic Pattern | Medium – furniture arranged for natural pathways | Moderate – lightweight movable furniture | Improved movement and room functionality | Rooms requiring easy traffic flow and entertaining | Enhances flow; creates spacious feel; prevents blocking |
| Biophilic Integration Layout | Medium – nature elements and light maximization | Moderate to High – plants, natural materials, upkeep | Calming, refreshing connection with nature | Wellness-focused interiors; natural light emphasis | Boosts wellness; connects indoors with outdoors; sustainable |
Transforming your living room from a mere collection of furniture into a cohesive, functional, and inviting space is a deeply rewarding process. Throughout this guide, we've explored a diverse range of furniture arrangement ideas living room layouts, each designed to meet different needs and aesthetic preferences. From the social magnetism of the Conversation Pit to the elegant order of a Symmetrical Balance Layout, the goal is to find the arrangement that truly serves your lifestyle.
The journey from concept to reality is built on a foundation of practical steps. As we've seen, success lies in the details. By establishing a clear focal point, whether it's a stunning gallery wall or a large window, you create an anchor for your entire design. Similarly, respecting traffic flow with a Circular Flow Traffic Pattern or a well-planned Floating Furniture Arrangement ensures your room is as easy to navigate as it is beautiful. These principles are not just abstract design rules; they are the tools that prevent frustration and create harmony.
Remember these core principles as you begin to experiment with your space:
Mastering these concepts empowers you to create a space that not only looks professionally designed but also enhances your daily life. A well-arranged living room can reduce clutter, improve social interaction, and provide a genuine sense of sanctuary and order. It’s about creating an environment that supports you, your family, and your lifestyle. Your perfect living room isn't just a dream, it's a tangible goal you now have the blueprint to achieve.
Ready to bring your new furniture arrangement ideas for your living room to life but dread the thought of instruction manuals and tiny hex keys? Let the experts at Assembly Smart handle the hard work. We specialize in fast, professional furniture assembly, so you can enjoy your perfectly arranged space without the hassle.