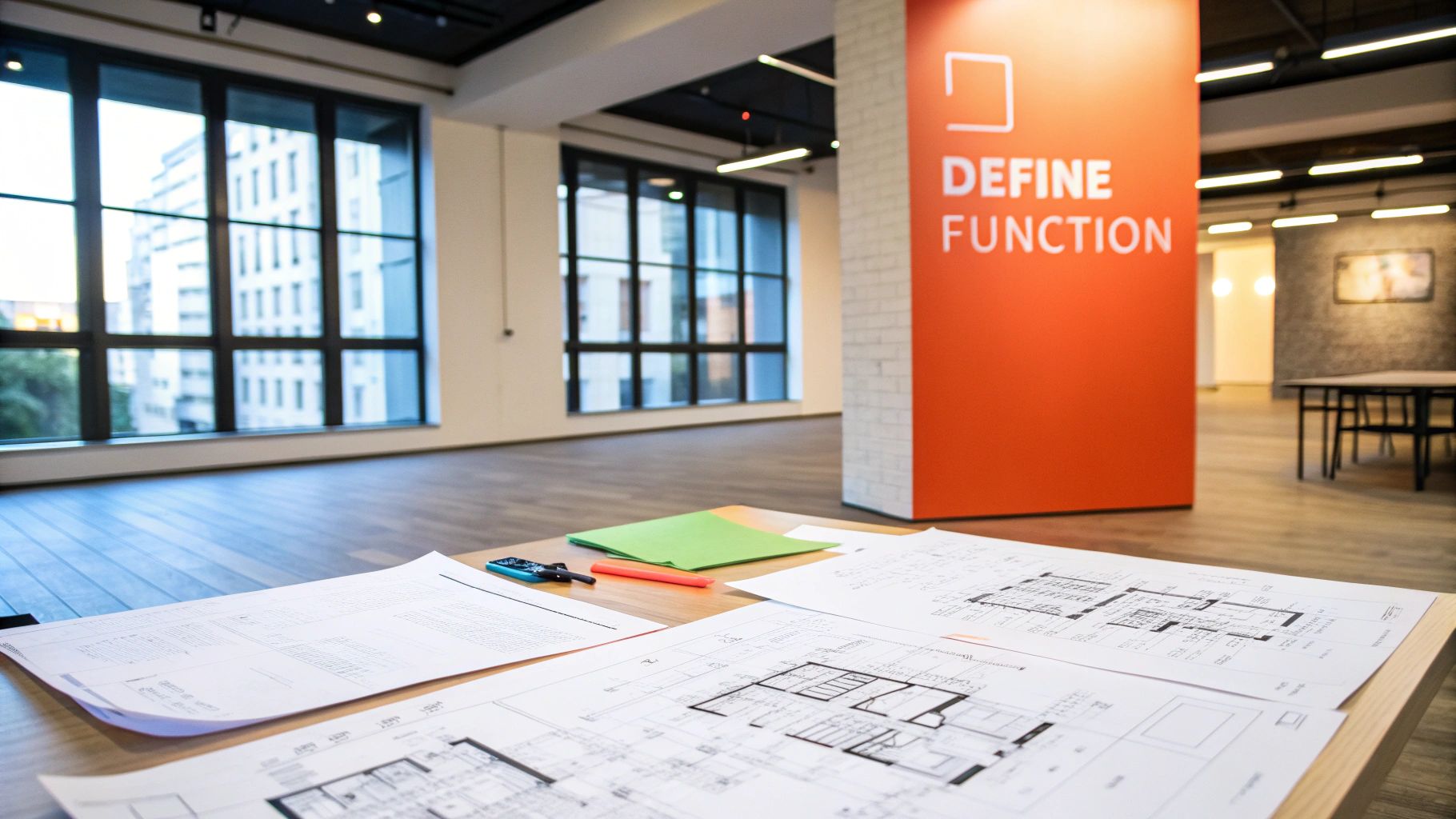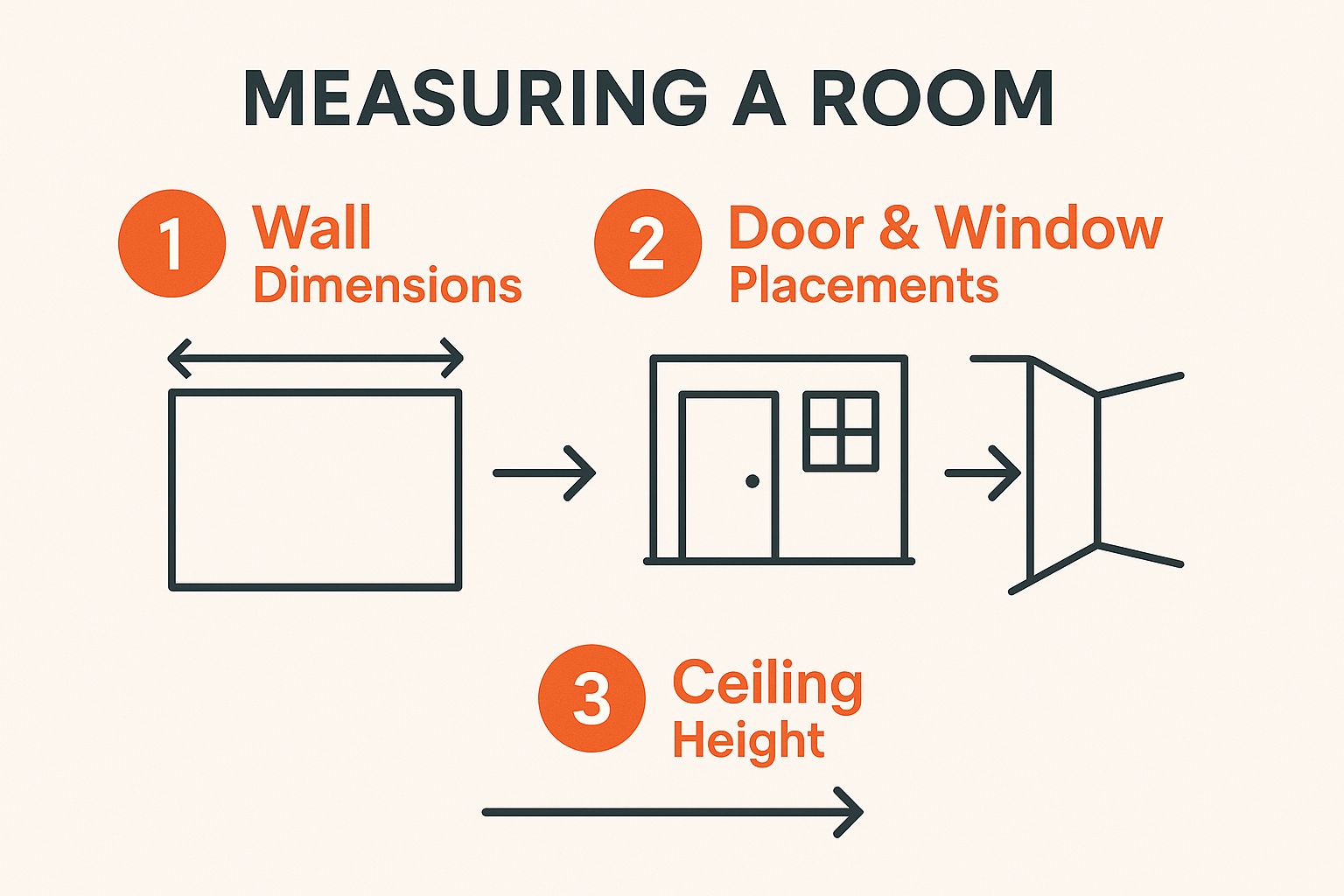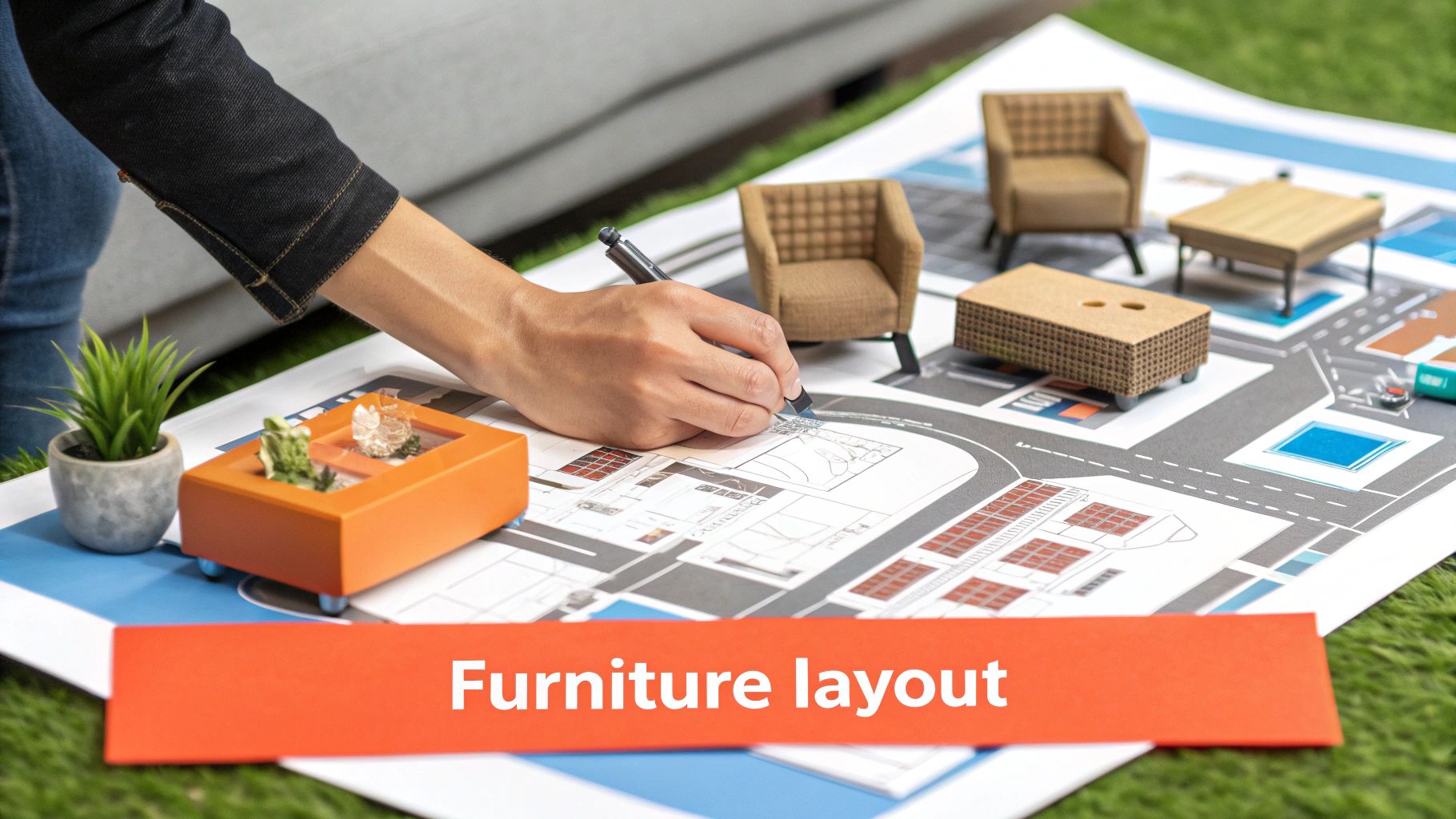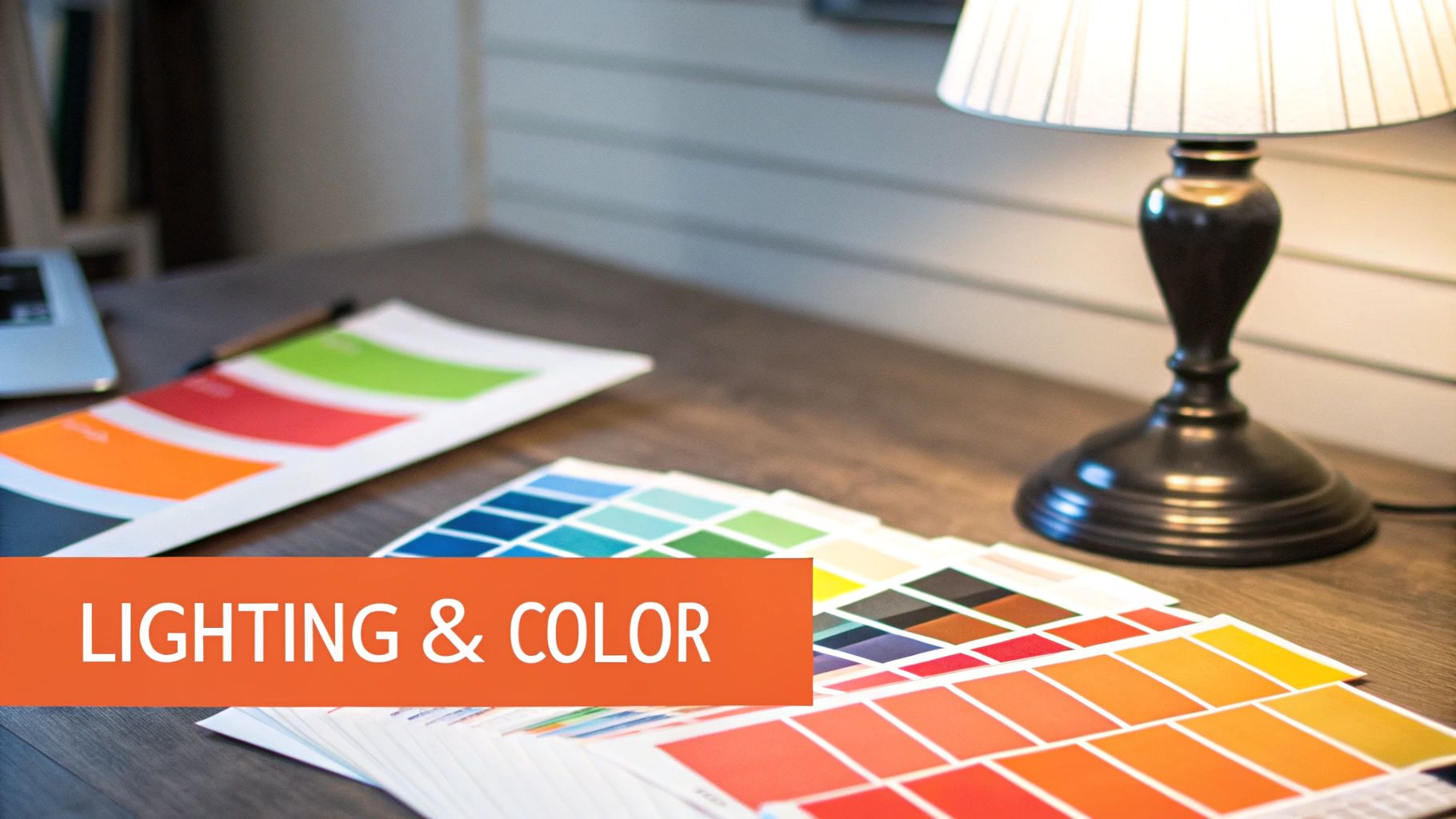-
CALL US:
- (866) 952-3456
Planning a room layout really just boils down to a few key actions: figuring out the room's purpose, measuring everything up, creating functional zones, and then arranging the furniture so you can actually move around. Once you get the hang of these steps, what seems like a confusing puzzle becomes a clear, manageable process. The end goal is to create a space that just works for your lifestyle.

A thoughtful room plan is about more than just placing furniture where it fits. It’s about creating a space that genuinely supports how you live. That’s why the first and most critical step is to get crystal clear on the room's primary purpose. This one decision will dictate every choice that follows, from what kind of sofa you buy to where you put the lamps.
Think of this guide as your roadmap. We'll walk through everything from getting accurate measurements to adding those final touches that make a room feel complete. I want to demystify space planning and give you the foundational know-how to turn any blank canvas into a room that’s functional, beautiful, and intentional.
Before you even think about browsing for furniture, pause for a moment. Close your eyes and envision the ideal feel and function of the space. Is this going to be a cozy family hub for movie nights? A quiet, sun-drenched sanctuary for reading? Or maybe a multipurpose area that has to pull double-duty for work and relaxation?
Your vision really does influence everything. You can even see how broader design trends have shaped room layouts over the decades. The 1970s had a practical, 'make-do' style, while the 1980s shifted toward cleaner, more organized layouts that reflected the economic mood. Today's popular midcentury modern styles continue that tradition, really emphasizing multifunctional, open-concept rooms.
As you get started, keep these core principles in mind. They’re the foundation of every great room layout.
A great layout feels effortless. It anticipates your needs and guides movement naturally, making the room intuitive and comfortable to be in. It’s the invisible architecture of a well-loved home.
As you start figuring out what you'll need, our new home furniture checklist can be a huge help to make sure you don't forget any essentials. It can also be inspiring to think about the bigger picture, like designing a workspace that appeals to the senses, which can spark ideas for making your room both practical and restorative.
Before you even think about that gorgeous sectional you saw online or start picking out paint swatches, your first and most important job is to grab a tape measure. It's not glamorous, but a solid floor plan is the absolute bedrock of a well-designed room. Trust me, getting this right from the start saves you from the headache of buying a sofa that won't fit through the doorway or a bookshelf that covers your only power outlet.
Think of it less as a chore and more as creating a detailed map for your design journey. A few minutes of careful measuring now will prevent a world of frustration and costly mistakes down the line.
First things first, get the basics down. Measure the length of every wall, from corner to corner. Don't stop there—measure the ceiling height, too. This single dimension has a huge impact on the scale of everything you bring into the room, from tall cabinets to hanging light fixtures.
Now, let's get into the details—the fixed elements you have to work around. You need to meticulously note the size and location of:

This process isn't just about getting numbers; it's about truly understanding the canvas you're working with.
With all your measurements in hand, it's time to bring them to life. You don't need to be an architect for this. A simple sketch on graph paper is often the best tool for the job. A really easy scale to work with is making one square on the paper equal to six inches or one foot of actual room space.
This gives you a bird's-eye view of your room, clearly showing the walls, doors, and windows. It instantly highlights both your limitations and your opportunities. If you're more digitally inclined, tools like Floorplanner or SketchUp are fantastic options for creating a plan on your computer.
Your floor plan is your secret weapon. It allows you to play around with different furniture arrangements and test out sizes without ever having to lift a heavy object.
Of course, knowing your room's dimensions is only one side of the coin. You also have to know the exact size of your furniture. For a complete walkthrough, check out our guide on how to measure furniture. Getting this part right is absolutely essential if you want a layout that not only looks good but actually works for your life.

A great room layout does more than just fit furniture into a room; it makes the space actually work for how you live day-to-day. The real secret is to stop seeing your room as one giant, single-purpose box. Instead, think of it as a collection of smaller, functional zones.
When you dedicate each little area to a specific activity, you bring a sense of order and purpose to every square foot. This isn't some new, trendy idea—it's just how good interior design has always worked. Think about it: as our lifestyles have evolved, our rooms have changed right along with them.
Before you move a single piece of furniture, grab a notepad. Seriously. Jot down everything you and your family actually do in the room. Don't just write "living room." Get specific.
Your list might look something like this:
This simple list is now your roadmap. A massive great room might have three or four of these zones, while a small bedroom might only need two: one for sleeping and one for getting ready. The whole point is to make the space serve your real-world needs, not the other way around.
Your furniture is the best tool you have for creating these "invisible walls." The easiest way to do this is by grouping pieces together based on what they're used for. For a conversation spot, you could face a sofa and a couple of armchairs toward each other, with a coffee table right in the middle. That setup just naturally invites people to sit down and talk.
An area rug is another one of your best friends here. Tossing a rug down under that conversation group instantly anchors the space, making it feel distinct from the reading nook in the corner or the main walkway. It’s a simple trick, but it’s fundamental to a smart layout.
If you need a more solid separation, especially in a studio apartment or a multi-purpose room, check out our guide on https://assemblysmart.com/how-to-divide-a-room/ for some clever ideas using screens or even bookshelves.
Key Takeaway: Think of each functional zone as a "room within a room." Each one should feel complete and purposeful on its own, even if it’s just a small corner with a comfy chair and a lamp.
Even the little details can help define a space. If you're carving out a small office nook, think about how accessories can make it feel like a dedicated workspace. Adding some greenery, for instance, can help it feel more focused and less like an afterthought. You can find some of the best indoor plants for functional office spaces that don't just look good but can help visually separate your work zone.
With your zones mapped out, it’s time for the fun part: bringing your room to life. This is where you get to play with the actual furniture arrangement, blending aesthetics with pure, simple function. The goal is to create a space that feels right—not just one that looks good in a photo.
Your first move should always be to find the room's focal point. What’s the first thing you notice when you walk in? It might be a beautiful fireplace, a big window with a great view, or even a built-in entertainment center. Whatever it is, that's your anchor. Your biggest piece of furniture, which is usually the sofa, should face this feature.
Once your sofa is anchored, your next job is to think about traffic. Picture the invisible lines people will walk along to get through the room—from the hallway to the patio door, or from an armchair to the kitchen. These pathways need to be completely unobstructed and wide enough for someone to walk through without turning sideways.
Designers often suggest keeping major walkways at least 1.2 meters (about 4 feet) wide. This prevents that cramped, cluttered feeling and just makes the whole room feel more open. It’s no surprise that around 65% of homeowners now lean towards layouts that support multiple uses, which makes having clear paths between your different zones absolutely essential.
A great layout is one you don't have to think about. Moving from one side of the room to the other should feel natural and effortless, not like you're navigating an obstacle course.
After you’ve sorted out the main walkways, you can start placing the rest of your furniture. The little details, like the distance between a coffee table and a sofa, make a massive difference in how comfortable and usable your room feels. Nailing these measurements is a huge part of learning how to plan a room layout like a pro.
A few good rules of thumb to start with:
For a deeper dive into arranging your main living space, make sure to check out our complete guide on how to arrange living room furniture.
Now, think of these as guidelines, not hard-and-fast rules. Every room has its own quirks. If you have a long, narrow room, for instance, you might want to pull your furniture away from the walls to create a cozy seating group in the middle, leaving clear pathways on either side. It's all about making the space work for you.
Getting the spacing just right is critical for a layout that flows well and feels comfortable. Here's a quick reference table to help you place your key pieces.
| Furniture Pairing | Ideal Distance | Reasoning |
|---|---|---|
| Sofa & Coffee Table | 14-18 inches | Close enough to reach items, far enough for legroom. |
| Seating (Facing) | 4-10 feet | Promotes easy conversation without feeling too close or distant. |
| Area Rug & Walls | 12-24 inches | Creates a visual border and makes the room feel larger. |
| Sofa & Side Table | 2-3 inches | Allows for easy access without crowding the seating area. |
| Furniture & Wall | At least 3 inches | Prevents a cramped look and damage to walls from scuffs. |
| Major Walkways | 3-4 feet | Ensures clear, comfortable pathways for moving through the room. |
Using this table as a starting point will help you avoid common layout mistakes and create a space that is both beautiful and functional. Remember to adjust as needed based on your specific furniture and room dimensions

A perfectly arranged furniture layout is like a solid skeleton. It's the foundation, but it's the lighting and decor that really bring the room to life and give it a soul. This is where we shift our focus from the flat, horizontal floor plan to the vertical space, adding layers that build mood, warmth, and personality.
Think of lighting as much more than just a way to see in the dark—it’s a powerful design tool. The best lighting plans use three distinct layers to create an atmosphere that's both balanced and functional. This approach is what will make those functional zones you planned out earlier truly shine.
Layered lighting isn't a complicated concept; it's simply a strategy of combining different types of light to cover all the bases in a room. You’ll want to weave all three types together to build a rich, inviting environment.
When you bring these three layers together, you gain total control over the room's vibe. You can dial it up for bright, energetic light during a party or tone it down to a soft, intimate glow for a quiet night in, all within the same layout.
The most successful room layouts feel good no matter the time of day. Layering your lighting gives you the flexibility to change the room's atmosphere on demand, transforming it from a bright, functional space to a cozy retreat with just a few switches.
Once your lighting is in place, it's time for the decorative pieces that pull your furniture groupings together and add that final touch of sensory appeal. These aren't just afterthoughts; they’re strategic elements that complete the room's story.
An area rug is probably one of the most powerful tools you have. Placing a rug under a conversation area—like your sofa and armchairs—instantly anchors the furniture. It makes the grouping feel deliberate and visually fences that zone off from the rest of the room.
Mirrors are another fantastic trick. A large, well-placed mirror can create an incredible illusion of depth, making a small room feel much bigger and more open. If you hang it opposite a window, it will also bounce natural light all over, brightening up the entire space.
Finally, never underestimate what textiles can do. Throw pillows, blankets, and curtains add critical layers of texture, color, and softness. They break up all the hard lines of the furniture and make a room feel comfortable and warm—transforming your carefully planned layout into a place that truly feels like home.
Even with the best-laid plans, you're bound to hit a few snags. It just happens. Knowing the answers to these common hurdles can save you a ton of time and second-guessing as you figure out how to plan a room layout that actually works for you.
Let's dive into some of the most frequent challenges people run into.
Long, narrow rooms or spaces with funky angles can feel like an impossible puzzle. The real trick is to stop fighting the architecture and start working with it. For a long, skinny living room, whatever you do, resist the urge to shove all your furniture against the walls. That just creates a "bowling alley" effect and highlights the awkwardness.
A better approach is to create several smaller, distinct zones. You could set up a cozy seating arrangement at one end and a small desk or a quiet reading nook at the other. Use area rugs to visually anchor each little zone; this makes the long space feel much more intentional and balanced.
Don't be afraid to pull your furniture away from the walls. Floating your main seating group in the middle of a long room can create natural pathways on either side and makes the whole space feel more inviting and a lot less linear.
For those rooms with weird angles, think about custom solutions. A set of built-in shelves can turn an awkward corner into a standout feature. If that's not in the budget, place a unique piece of furniture there instead. A sculptural accent chair or a tall, leafy plant can embrace the oddity rather than trying to hide it.
The question I hear most often is about small spaces. How do you possibly lay out a room that feels cramped from the very beginning? The key is to think vertically and get smart with multi-functional furniture. A loft bed, for example, is a classic move that frees up tons of floor space for a desk or a small seating area underneath.
Visual tricks are your best friend here, too. A large mirror can instantly make a room feel bigger simply by reflecting light and creating an illusion of depth. Another pro tip: choose furniture with exposed legs, like a mid-century modern sofa or console table. When you can see the floor underneath, it creates a surprising sense of openness.
Let's be real—very few people furnish a room with a perfectly matched set from a single store. A collected, personal look is way more interesting, but mixing different styles can feel a little intimidating. The secret to making it all work together is finding a common thread that ties everything together.
This common element could be a few different things:
At the end of the day, a successful room layout is one that just feels right to you. Don't be afraid to experiment. Move things around, live with an arrangement for a few days, and see how it feels before you commit. It’s your space, and the best plan is always the one that supports your unique lifestyle.
Feeling overwhelmed by furniture boxes? Let Assembly Smart handle the heavy lifting. Our professional, insured team can assemble your furniture quickly and correctly, so you can enjoy your perfectly planned room without the stress. Get your free estimate today.